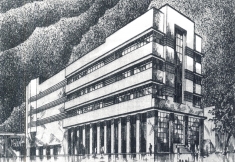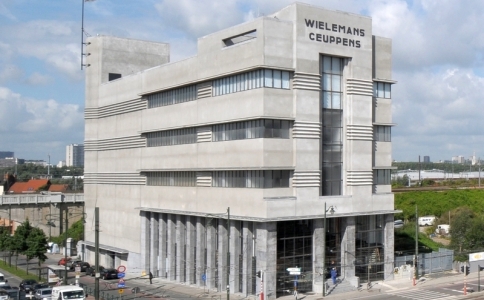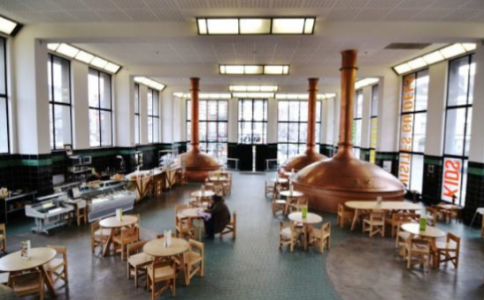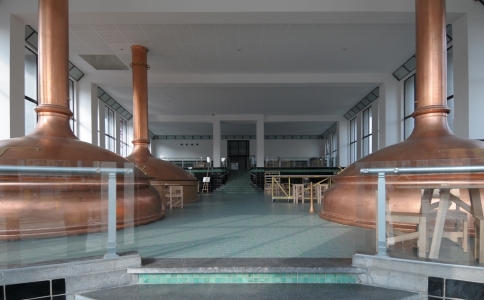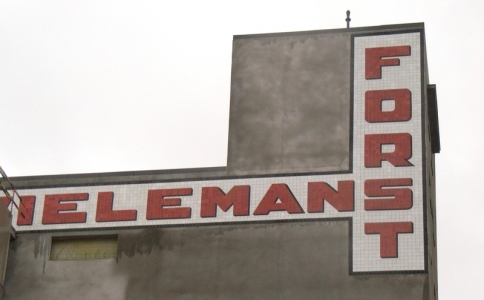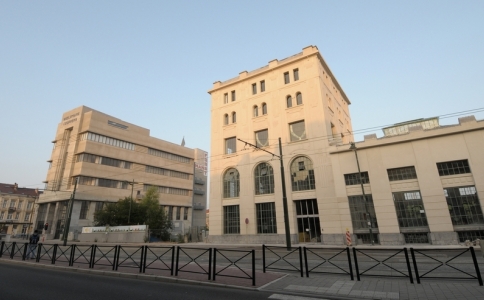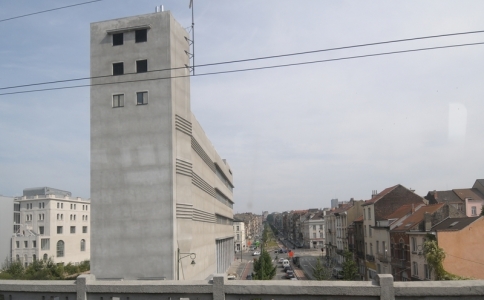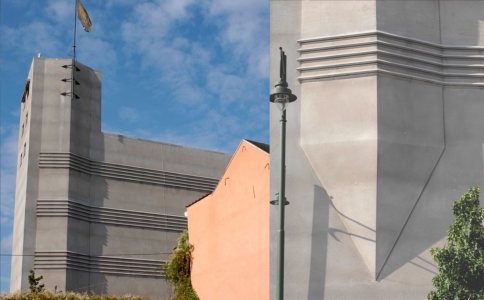COMPREHENSIVE
CONSTRUCTION AND RENOVATION
Disused since the discontinuation of production activities in 1988, the site of the Wielmans Ceuppens breweries is the object of a redevelopment project thanks to a public-private partnership. At the origin of this large-scale operation is the conjuncture of a remarkable building and the desire to create a centre of contemporary art in Brussels. The former brewing hall, a jewel of 1930s modernist architecture, has been extensively renovated for its new occupant, WIELS, which opened its doors in May 2007. A vibrant place with exhibitions and artists’ residences that is driving the revitalisation of the neighbourhood.
- an exceptional piece of industrial heritage reallocated as a cultural space with an international dimension that revitalises the neighbourhood
- an up-and-coming neighbourhood, a stone’s throw from Duden Park, near the heart of Brussels and the lively municipalities of Uccle, Saint-Gilles and Ixelles.
- location with good road links:
• 3 km from the ring road (exit n°17)
• 15 minutes by foot from the “Gare du Midi” railway station (Thalys, Eurostar, other high- speed trains (TGV), national and international connections)
• Good public transport connections (trams 18, 52 ; bus 49, 50)
DEVELOPER : WIELS, CENTRE D'ART CONTEMPORAIN
MOD : JCX GESTION
ARCHITECT : ART & BUILD
CONSTRUCTION : CIT BLATON & VALENS
The outer envelope and the “front area” have been restored exactly, with a minimum of procedures. In the “rear area” that includes the former grain silos and the technical tower, five floors have been built, with picture windows and passageways on the north façade, as well as an exterior lift core with lift/goods lift.
- the brewing hall on the ground floor and its magnificent original decorative features have regained their splendour: the three copper tanks still in place, the art deco light fixtures, the floor and wall surfacing; 586m² of space are devoted to the café-restaurant, reception and bookshop of WIELS.
- the three upper levels in the front have preserved their volumes and their rough concrete look of yesteryear. They offer 1800 m² of exhibition halls with white-painted walls, exposed fittings, and double glazing.
- in the back, nine furnished studios (+/- 45m²) have been developed to accommodate temporary artists in residence
- various administrative, activity or technical areas share the rest of the areas (auditorium, offices, documentation centre, multipurpose halls, studio, etc.)
- outside, the “factory yard” with entrance on the Rue du Pont de Luttre has been developed into an area for deliveries, parking, or even exhibitions.
Around 1932 the Wielemans-Ceuppens breweries decided to build a more efficient brewing hall. The building design was entrusted to architect Adrien Blomme. He skilfully combined functional architecture, state-of-the-art technical facilities, and an aesthetic of restrained harmonious lines. New materials, especially reinforced concrete and new construction methods, were implemented to erect the largest brewing hall in Europe, an ‘ocean liner’ of space and light that allows its eight monumental copper tanks to be seen from outside.
Placed at the edge of the site, with its high metal-framed windows between concrete columns, the listed monument became an urban landmark for Brussels residents, the Wielemans “tower”, and a remarkable example of the modernist architecture of the 1930s. The vast industrial floors of great height, bathed in natural light, immediately constituted the ideal setting for the activity of a contemporary art centre, the creation of which preoccupied those concerned in Brussels for almost forty years. Thus WIELS was born. Starting at first from private initiatives, it received crucial aid from the Brussels-Capital Region as well as the support of a very large number of individuals and private enterprises.
