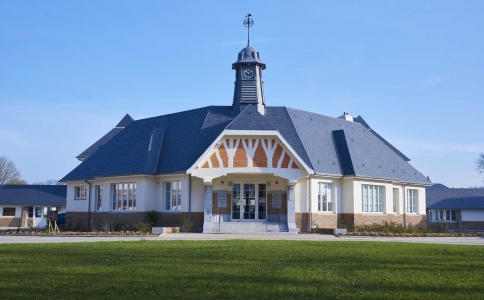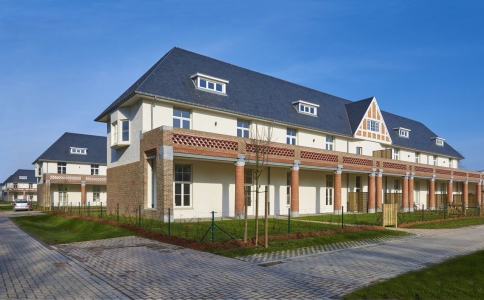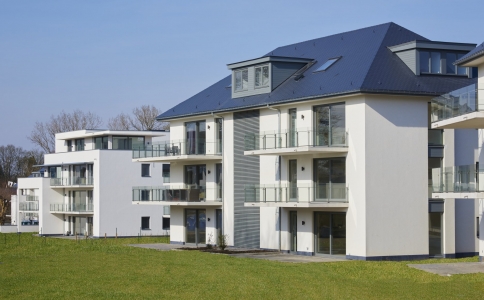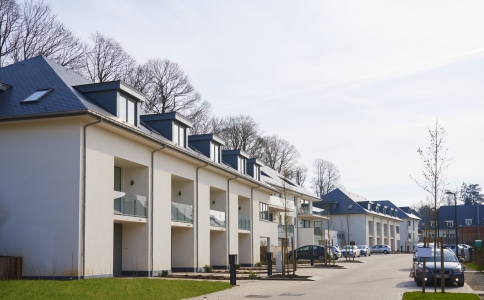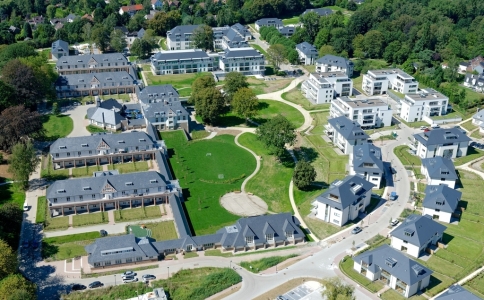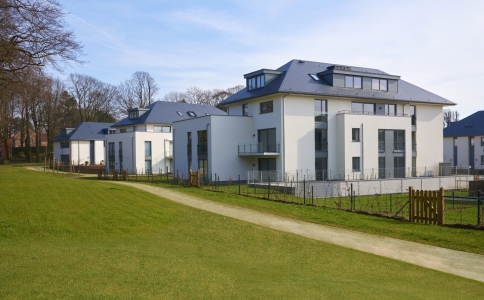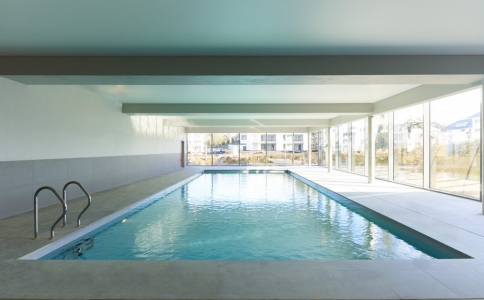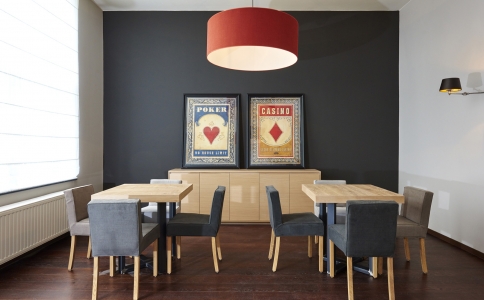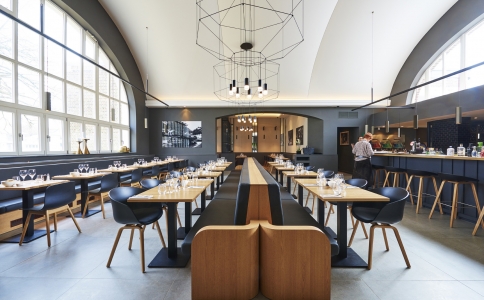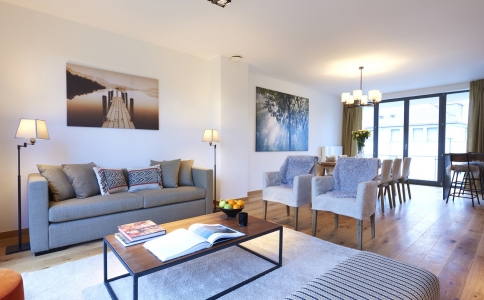COMPREHENSIVE
CONSTRUCTION AND RENOVATION
In Waterloo, on a site covering more than 14 hectares, including many buildings – some of which are listed – and pleasant green areas, JCX is proposing a visionary project in association with Immobel. The aim is to create an intergenerational village designed to encourage contact and a sense of solidarity between generations and that is open to the neighbouring community. Alongside the community facilities (rest and care home, service residence, care centre, crèche, gymnasium, swimming pool, fitness centre, shops) the project also includes family housing, inspired by the garden city model, based on the principle of sustainable development.
- An intergenerational project aimed at successful cohabitation of older people and families.
- Set in a huge park area with beautiful Anglo Norman style architecture, completely renovated with contemporary family-orientated architecture meeting low-energy requirements based on the city garden model.
- Many local amenities nearby.
- Close to Brussels in the residential area of Waterloo, 750 m from the station – regional express link (RER) planned.
DEVELOPER : BELLA VITA (JCX IMMO, IMMOBEL)
ARCHITECT : FCM ARCHITECTS, BAUDOUIN COURTENS & ASSOCIÉS, JNC INTERNATIONAL
CONSTRUCTION : CIT BLATON, LES ENTREPRISES LOUIS DE WAELE, FRANKI
- 15 hectares of parkland
- 20,000 m2 of renovated buildings
40,000 m2 of new buildings
- Services planned:
• residence service
• care and rest home
• care unit managed by “les Cliniques de l’Europe”
• crèche
• play area
• swimming pool
• sauna
• fitness room
• gym
• restaurant
• tea room
• mini-supermarket
• multi-purpose area, etc.
- Underground parking
The “drève des Dix Mètres” site was originally home to an educational project. An agricultural school was built there in the 1920s for children experiencing difficulties in mainstream primary education. The famous architects Fernand Bodson and Théodore Clément, open to the idea of city gardens, designed a series of buildings, which both enhanced community life and created a very direct link with nature. The arrival of the medical-educational institute and the provincial vocational training college (IMP-EPM) kept up the tradition offering a positive environment for a way of life and education that could provide everyone with the best opportunities. After the relocation of the IMP-EPM, the buildings became dilapidated making redevelopment of the site necessary.
The new project is part of a large-scale scheme managed jointly by the Waterloo local authority, CPAS, the “Cliniques de l’Europe” and two developers, “la Compagnie Immobilière de Belgique” and JCX. Based on the principle of sustainable development, the project includes renovation of the existing patrimony combined with the construction of new buildings with low energy consumption, with simple and contemporary architecture.

