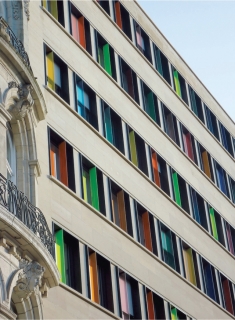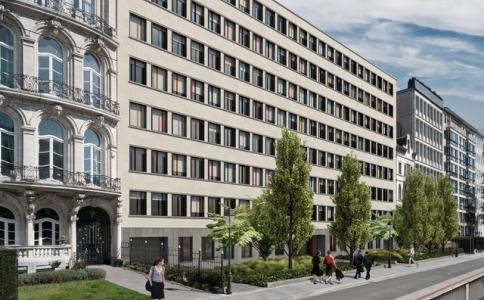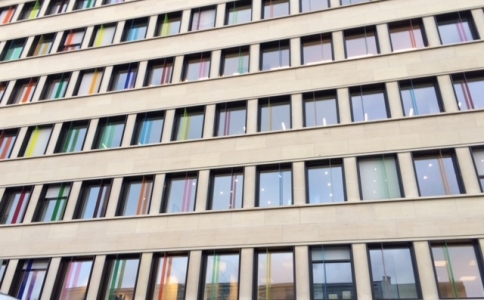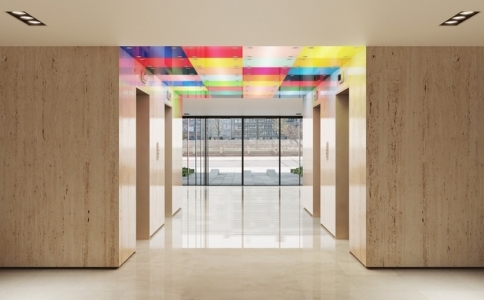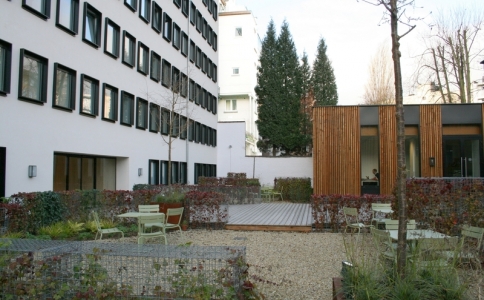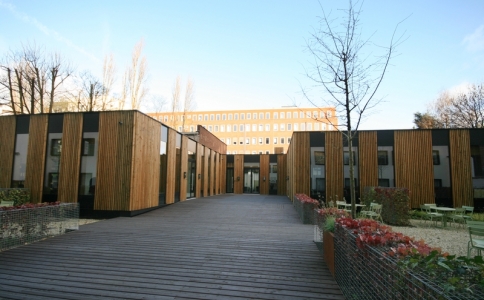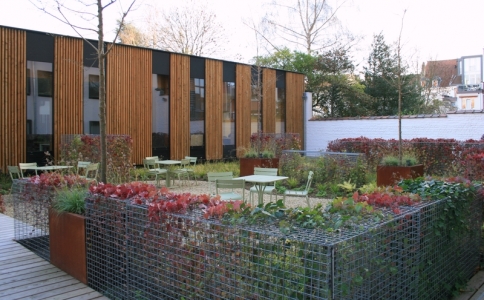A RESPONSIBLE AND
SUSTAINABLE COMMITMENT
Located on a prestigious avenue, a stone’s throw from the Montgomery roundabout, the Cinquantenaire and the European institutions, the 1960s office building deserved a significant intervention, both visually and technically. An area of cultural, historical, and aesthetic interest of 22 ha that includes in particular the Stoclet Palace, registered on the UNESCO World Heritage List, is involved. The Architectes Associés firm has incorporated a work by artist Y. Zurstrassen, a subtle interplay of colours that continues indoors as well as outdoors, with strips of coloured glass in the window frames and glass or enamel plaques in the hall ceilings echoing the painted work hung in the meeting rooms.
- a high-quality and sustainable renovation
- an area of cultural, historical, and aesthetic interest of 22 ha that includes in particular the Stoclet Palace
- location with good road links:
• by car: 7 min. from the ring R0, 12 min from the E411, 25 min from the airport
• by public transport : trams 39 and 44 stop in front of the building; bus lines and trams 7, 22, 25, 27, 61, 80 and 83 as well as line 1 metros are 50m away; 15 min by tube from the Brussels-Central Station, 10 min on foot from the railway station Mérode (7 min. by tube)
DEVELOPER : LCEBE
ABH : JCX GESTION
ARCHITECT : ARCHITECTE ASSOCIE
ARTISTIC WORK INCORPORATED : YVES ZURSTRASSEN
CONSTRUCTION : CIT BLATON
| Ground floor : 1286 m² offices and commons |
| Floors 1 to 8 : 825 m²/ floor offices |
| Basement : 148 parking places, 14 cellars, archives |
| Total area: 7821 m² |
- an entirely refurbished building, with totally redone insulation (exterior walls and roof)
- double glazing, with a Ranson ventilation system equipped with electric screens.
- ventilation system with adjustable CO2 valves
- videophones
- two meeting rooms on the ground floor with kitchen, toilet facilities, projector
- concierge
- four lifts and a goods lift
- access by means of security badges, surveillance cameras equipped with a recording system displaying the entrance and exit of the building and the car park
The project provides for the conversion of the building facing the street (ground floor +8) and the construction of an extension inside the block (ground floor), without moving out the tenants.
The work involves:
- improvement of the energy performance of the building: insulation of the façades and roofs of the building facing the street, replacement of all the existing window frames, installation of a ventilation system, etc.
- landscaped and planted development of the setback area and the courtyard and garden area between the building facing the street and the building in the interior of the block (creation of small gardens planted in open ground;
- modification and enhancement of the building inside the block, with a wooden frame
- redevelopment of the interior areas
- construction of a new indoor vertical lift core serving the three basement levels and the ground-floor building inside the block;
- development of green roofs
- bringing the building into compliance with fire standards.
