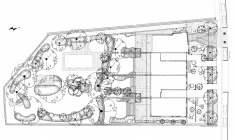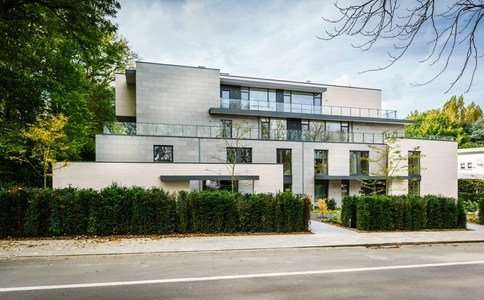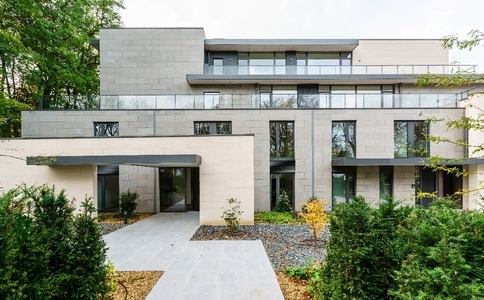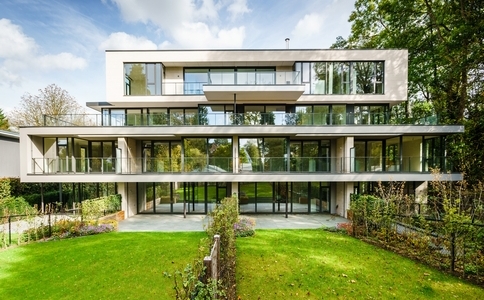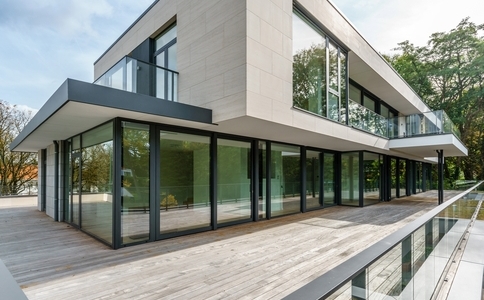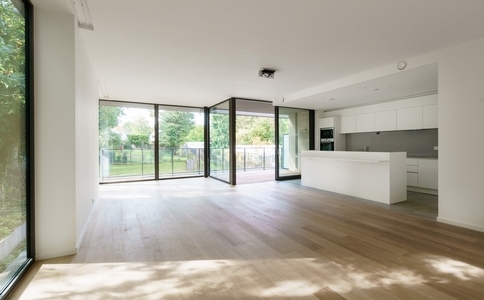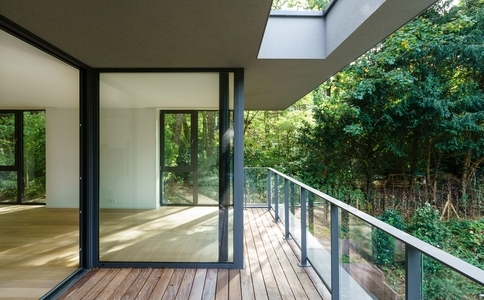COMPREHENSIVE
CONSTRUCTION AND RENOVATION
On a beautifully located parcel, in an area of cultural, historical, and aesthetic interest and beauty, a stone’s throw from the ring and the Forêt de Soignes, a former 1950s house has been demolished in favour of a new villa much more suited to the surrounding area. The architect has chosen to create a building that will be seen as a large prestige villa on an equally prestigious avenue, and not as a block of flats with the architectural language familiar to us.
- a new sustainable very-low-energy structure, in a landscaped garden with swimming pool
- a prestigious avenue in an area of cultural, historical, and aesthetic interest and beauty (PRAS [Regional Land Use Plan])
- a stone’s throw from the Forêt de Soignes, Woluwé Park and the Place Dumon (Stockel)
- Location with good road links:
• by car: 7 min. from the ring road R0 en the E411, 15-20 min. from the airport, the E40 and the centre of Brussels
• public transport : trams 39 en 44 (2 min. by foot) , 15 min. from the metro (Montgomery)
DEVELOPER : MACFI SCRL
MOD : JCX GESTION
ARCHITECT : ICEBERG ARCHITECTURE
CONSTRUCTION : CIT BLATON
| -1 | pk, bicycle and rubbish room; | 810m² |
| 0 | 4 flats 2 bedr. | 101-112m² |
| +1 | 4 flats 3 bedr. | 130-133m² |
| +2 | 1 flats 3 bedr. | 261m² |
| +3 | 1 flats 3 bedr. | 236m² |
- ten exclusive flats
- dual-exposure east/west oriented flats
- green roofs
- photovoltaic solar panels
- two lift cores
- heating produced by a central unit, gas condensing boiler
- 20 underground parking places
- outdoor swimming pool
- landscaped garden
- high-quality materials, beige and brown stone
The building is composed of ten exclusive flats, including two enormous penthouses surrounded by terraces.
The floors are set back significantly as of the second floor to give the architecture a more dynamic silhouette and to open up views of the sky.
The very low energy building has a rear façade with a generously glazed southwest exposure to take advantage of the available light and heat.
The bedrooms are located on the street side and the living area on the garden side.
Each flat has a private terrace.
The full layout of the garden and the surroundings is produced on the basis of a phytosanitary study by landscape architect C. Sternfeldt, and subject to a planning permit.
