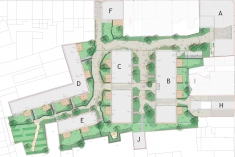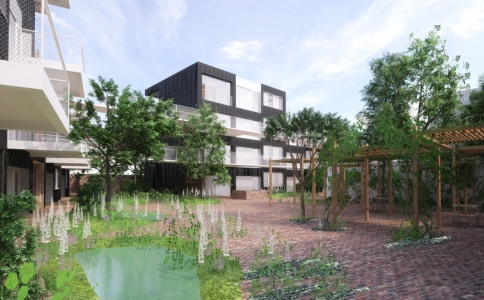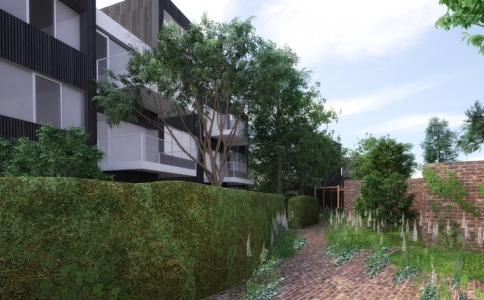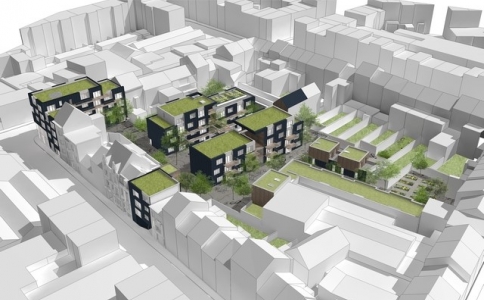COMPREHENSIVE
CONSTRUCTION AND RENOVATION
Located in Schaerbeek, a stone’s throw from the “pentagon”, this former industrial site will be converted into a micro sustainable neighbourhood, following the memorandum drafted by Brussels Environment, generating a social dynamic through creation of high-quality communal areas, as well as flexibility and diversity of functions. It involves production of new passive to “very low energy” type structures within a landscaped area including 56 residences, communal areas and areas devoted to economic activities. A project serving the community, in the spirit of its former occupant.
- an exemplary social, mixed-purpose and environmental project
- a magnificent landscaped area in the interior of the block, with communal and private portions
- a neighbourhood near the heart of Brussels, a stone’s throw from the Parc Josaphat
- with excellent access:
· by public transport: tram 25 & 62 (9 min. from the Brussels-North Station); bus 59, 65 and 66.
· by car : 7 min. from the small ring and the E40 motorway, 15 min from the airport . · on foot: 15 min. from the Botanique metro station
DEVELOPER: JCX Immo
ARCHITECT: URBAN PLATFORM
CONSTRUCTION: CIT BLATON
| shops | 3 |
| apartments 1 room | 12 |
| apartments 2 rooms | 31 |
| apartments 3 rooms | 5 |
| houses | 8 |
- 56 residences
- 293 m² of shops
- 78 underground parking places
- access possible everywhere for persons with reduced mobility and the elderly
- the residences and facilities are designed to be “very low energy”, and 20 residences will be “passive”
- the residences, functional and light-filled, are all dual-exposure and benefit from abundant sunlight and private terraces or garden
- common laundry room, rubbish bin room
- common gardens, kitchen garden & playground
- all the flat roofs are planted.Two of them will serve as a shared kitchen garden and terrace.
- covered & security areas for bicycles
- rainwater recovery: for maintenance, watering, and the laundry room
Since 1880, this interior of a block located in Schaerbeek was the location of the warehouses and depots of the timber merchant Lochten & Germeau. For several decades, and especially since the arrival in 1968 of Father Jean-Mathieu Lochten in its management, the flourishing business was a tremendous social resource providing work to a broad population of ‘socially disengaged’ people. In search of a more suitable site for its activity since 2010, and backed up by the interest shown by the local and regional authorities in converting the former site in the spirit of the Maison Lochten, the current shareholders of the Lochten property agreed the project conceived by JCX.
In line with the idea of city gardens, the architecture and the urban development concept aim to create a quality environment, for occupants and side residents.




